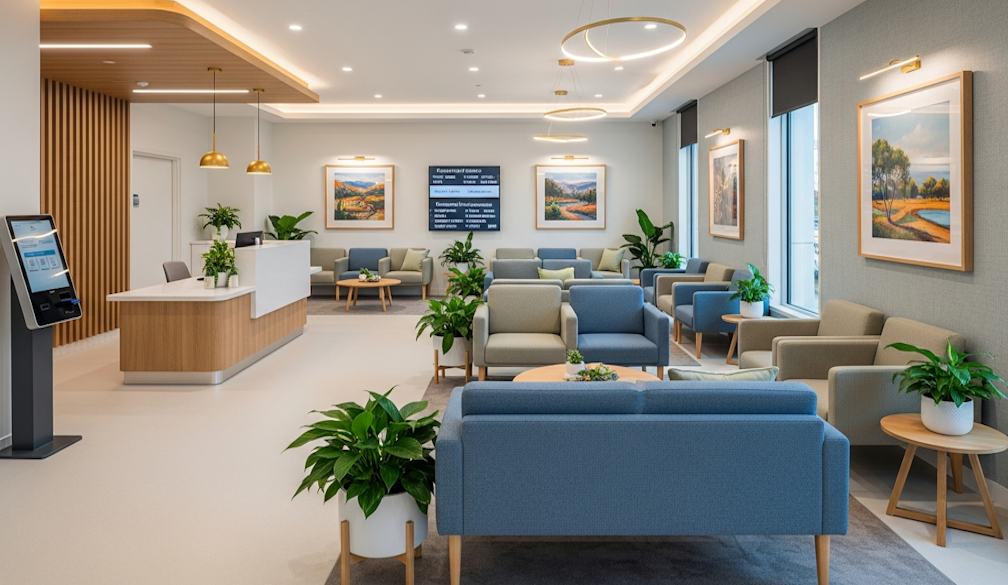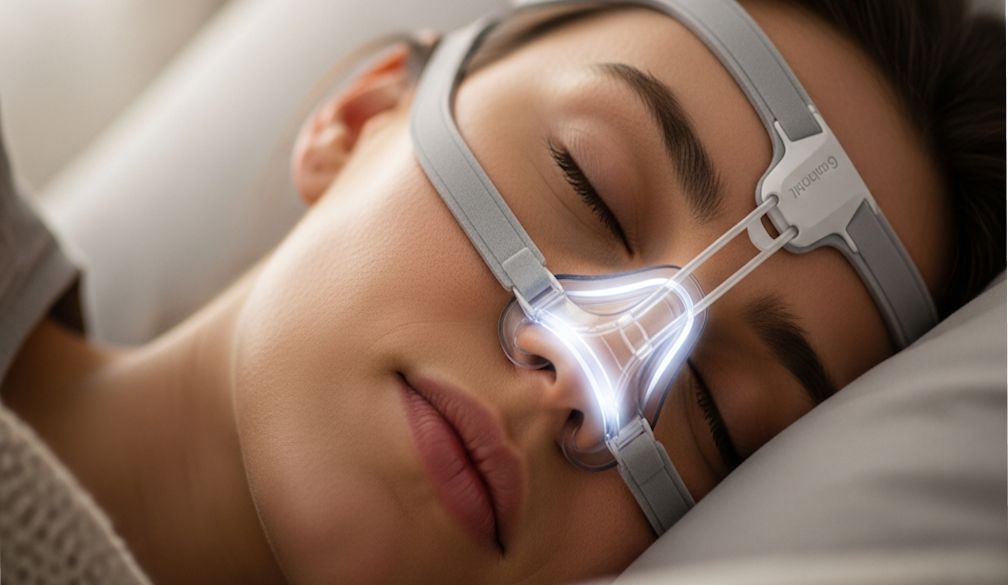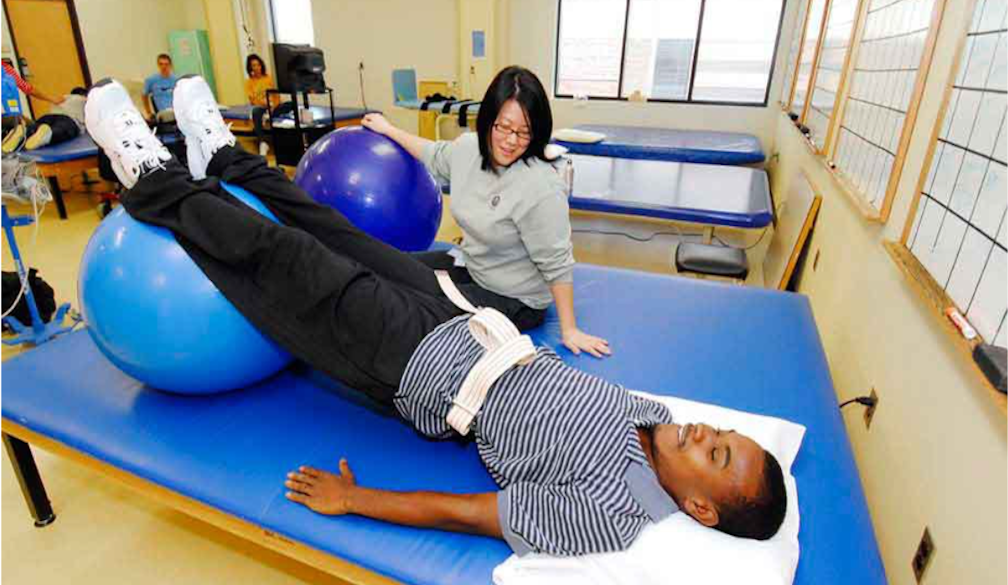Medical Clinic Fitout: Creating Functional, Welcoming, and Compliant Healthcare Spaces

When it comes to establishing or refurbishing a healthcare facility, the layout and design play an essential role in ensuring both functionality and patient comfort. A well-executed medical clinic fitout combines practical space planning, modern design, and strict adherence to healthcare regulations. It transforms an empty shell or outdated space into a professional medical environment that enhances workflow efficiency, supports hygiene standards, and fosters patient trust from the moment they walk in.
In Melbourne and across Australia, medical fitouts have become increasingly sophisticated. With the healthcare sector continually expanding, medical professionals are looking for spaces that reflect the quality of care they deliver while optimising day-to-day operations. A successful fitout achieves the right balance between aesthetics, safety, and usability — ensuring that doctors, nurses, and staff can work effectively while patients feel relaxed and cared for.
The Importance of a Well-Planned Medical Clinic Fitout
A medical clinic is far more than just a waiting room and a few consultation spaces. It’s a complex facility that requires strategic design to comply with health and safety guidelines, infection control standards, and accessibility requirements. A poorly planned fitout can lead to operational inefficiencies, safety concerns, and unnecessary costs in the long run.
The primary goal of a medical clinic fitout is to create a space that supports the clinic’s purpose. Whether it’s a general practice, dental clinic, physiotherapy centre, or specialist medical office, the fitout must be tailored to meet specific workflow and functional needs. For example, a general practitioner’s clinic may require multiple consultation rooms and administrative areas, while a radiology centre needs to accommodate specialised equipment and lead-lined rooms for imaging.
Designing for Functionality and Flow
A well-designed clinic layout ensures smooth patient movement and staff efficiency. From the reception area to the treatment rooms, every section must be strategically placed to reduce congestion and promote privacy. The reception and waiting areas should be welcoming yet organised, creating a professional first impression while maintaining confidentiality for patient check-ins.
Back-of-house design is equally important. Staff areas, storage rooms, and treatment zones need to be planned to minimise unnecessary movement and maximise time spent with patients. Proper placement of utilities, sinks, and cabinetry ensures that hygiene standards are maintained effortlessly, while thoughtful lighting and ventilation improve overall comfort.
An expert fitout team understands the importance of zoning — separating clean areas from contaminated ones, maintaining logical pathways for staff and patients, and ensuring easy access to emergency exits. These design principles aren’t just about efficiency; they also contribute to patient safety and infection control compliance.
Compliance with Medical Standards and Regulations
Healthcare facilities must meet stringent regulatory and building code requirements. Australian Standards and local health department guidelines dictate how medical clinics should be constructed and maintained. A professional fitout company ensures full compliance with these laws, including infection prevention, fire safety, accessibility (DDA compliance), and building approvals.
Materials used in medical environments must be durable, hygienic, and easy to clean. Non-porous surfaces, seamless flooring, and antimicrobial finishes are preferred to reduce the spread of pathogens. Similarly, ventilation and air filtration systems must be designed to maintain healthy air quality.
By working with experienced designers who understand healthcare-specific regulations, clinic owners avoid costly redesigns or compliance issues down the line.
Modern Design and Patient Comfort
Today’s medical clinics are no longer cold, sterile environments. Patients expect spaces that feel calm, modern, and welcoming. A thoughtful medical clinic fitout focuses on creating an atmosphere that reduces anxiety and fosters confidence.
Soft lighting, neutral colours, comfortable seating, and natural finishes all help to create a relaxing space. For paediatric clinics, playful colours and child-friendly features can make young patients feel more at ease. Accessibility is also a key consideration, with wide doorways, ramps, and clear signage ensuring that all patients — including those with mobility aids — can move through the clinic comfortably.
Technology integration is another defining element of modern fitouts. Many clinics now incorporate digital check-in systems, soundproofing for privacy, and built-in IT infrastructure for telehealth and patient management software. These additions not only improve workflow but also align with evolving healthcare trends.
Sustainability in Medical Fitouts
Sustainability is increasingly important in all commercial developments, and medical facilities are no exception. Energy-efficient lighting, water-saving fixtures, and sustainable materials reduce operational costs and environmental impact. Some clinics even use solar panels or smart systems to manage energy consumption.
By adopting sustainable design practices, clinics can achieve long-term cost savings while contributing positively to community health outcomes. Additionally, eco-friendly spaces can enhance patient perception, as they reflect a clinic’s broader commitment to wellbeing and responsibility.
Choosing the Right Fitout Partner
Selecting a professional fitout company with experience in healthcare design is crucial. Unlike general office or retail spaces, medical clinics have unique design challenges that require industry expertise. From soundproofing consultation rooms to installing medical-grade flooring and plumbing, every detail matters.
An experienced team will handle the project from start to finish, including concept design, council permits, construction, and final certification. They’ll collaborate closely with doctors, practice managers, and contractors to ensure the design aligns with clinical workflows and business goals. Transparent communication, realistic timelines, and adherence to budget are also key indicators of a reliable fitout provider.
Conclusion
In the healthcare sector, the design and layout of a facility play a crucial role in delivering quality care. A successful medical clinic fitout blends functionality, compliance, and comfort, resulting in a space that supports both clinical excellence and patient wellbeing.




