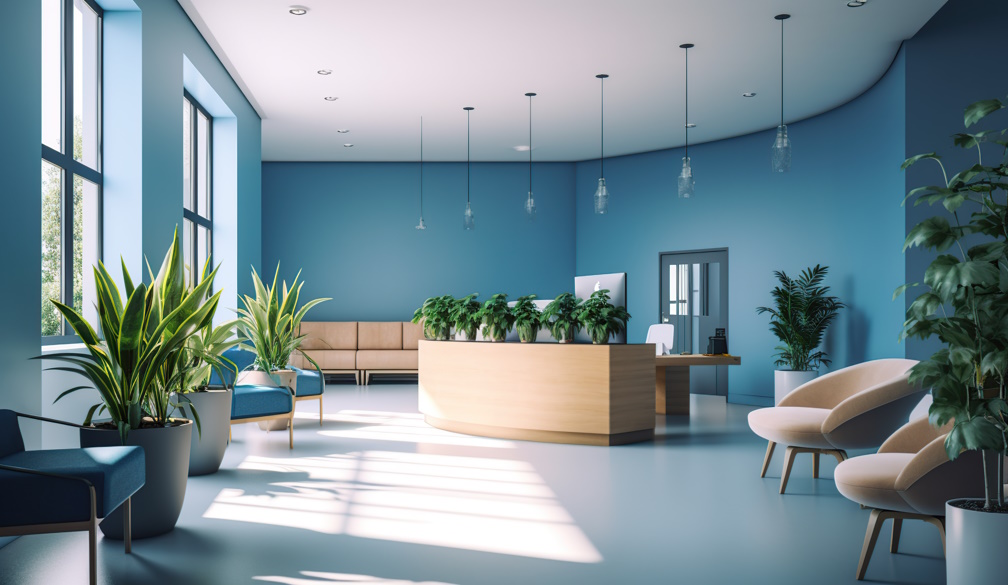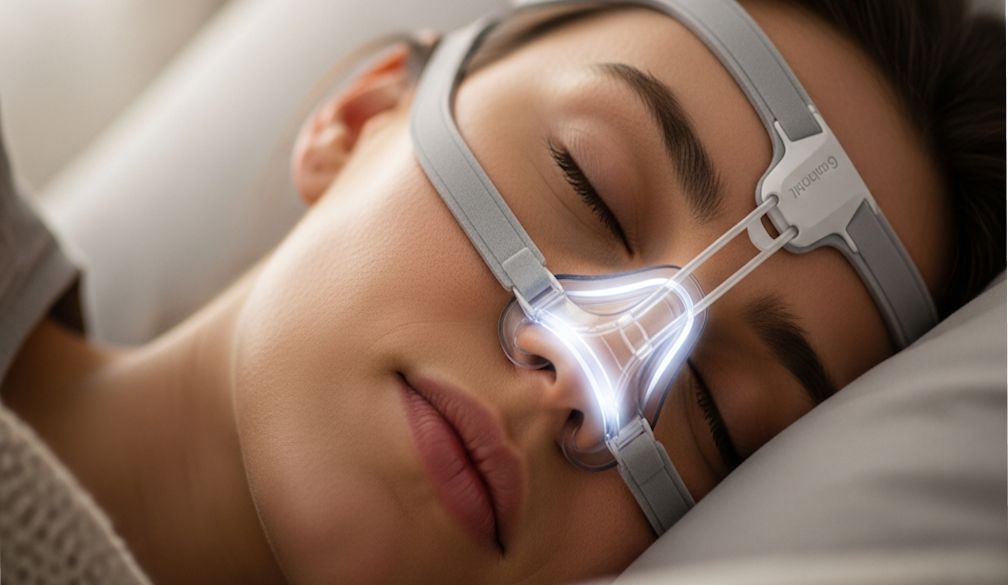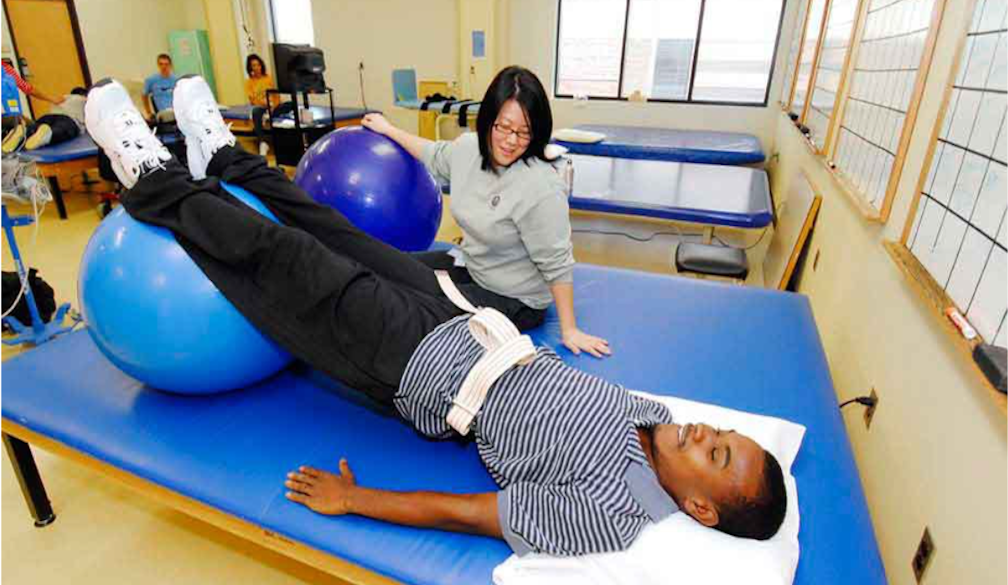Medical Centre Fitout: Designing Efficient and Patient-Friendly Spaces

A well-designed medical centre fitout plays a crucial role in enhancing patient experience, improving workflow, and supporting the overall success of your healthcare practice. Whether you're setting up a new clinic or renovating an existing one, investing in a tailored fitout can ensure your facility operates smoothly while meeting strict industry standards.
Why Medical Centre Fitouts Require Specialised Planning
Healthcare facilities aren’t like standard commercial offices. A medical centre fitout must balance functionality, safety, and aesthetics, while complying with healthcare regulations and guidelines. From infection control to patient comfort, each element of the design must serve a clear purpose.
Spaces must be easy to clean, accessible to all patients, and structured in a way that supports efficient movement between consultation rooms, waiting areas, and treatment zones. Poorly planned layouts can result in delays, discomfort, and a less professional impression.
Key Considerations in a Medical Centre Fitout
Every fitout project begins with understanding the specific requirements of your practice. The needs of a general practitioner’s clinic differ from those of a dental, physiotherapy, or specialist medical practice. Here are some core aspects considered during a medical centre fitout:
- Regulatory Compliance:
Medical centres must comply with building codes, disability access regulations, and infection control standards. These rules govern the types of materials used, spacing, ventilation, and accessibility features such as ramps and wide doorways.
- Zoning and Workflow:
Efficient zoning is critical. Reception areas, waiting rooms, consultation spaces, treatment rooms, and staff amenities should all be logically placed to streamline operations. The goal is to separate public and private areas while reducing unnecessary foot traffic.
- Patient Comfort:
A comfortable, welcoming atmosphere helps ease patient anxiety. Design features like natural lighting, calming colours, soft furnishings, and thoughtful signage contribute to a more positive experience.
- Infection Control:
Surfaces must be easy to sanitise. Materials such as vinyl flooring, laminated benches, and seamless cabinetry reduce bacteria accumulation and simplify cleaning processes.
- Acoustic Privacy:
Confidentiality is non-negotiable in medical settings. Soundproofing materials and layout design ensure that private conversations and procedures remain discreet.
- Accessibility:
Your medical centre fitout must accommodate patients with mobility challenges. Features like wheelchair-friendly corridors, accessible toilets, and appropriate counter heights are essential.
- Technology Integration:
Modern medical practices rely on integrated systems—electronic health records, patient booking software, and diagnostic tools all require reliable infrastructure. Proper cabling, data points, and IT zones must be incorporated seamlessly.
Choosing the Right Fitout Partner
A successful medical centre fitout requires collaboration with experienced professionals who understand the unique challenges of healthcare environments. Specialist fitout companies will:
Conduct site evaluations and feasibility studies
Create tailored floorplans that maximise space
Navigate building regulations and medical compliance
Manage all aspects of design and construction
Deliver on time and within budget
Look for a provider that has a portfolio of completed healthcare projects and a reputation for delivering functional and aesthetically pleasing results.
Cost of a Medical Centre Fitout
The cost of a medical centre fitout varies depending on size, complexity, materials, and finishes. A small clinic might cost between $1,200 to $1,800 per square metre, while larger or high-spec medical facilities could exceed $2,500 per square metre.
Your budget will also need to factor in approvals, permits, equipment, IT systems, and potential downtime during construction.
To get the most value, it’s important to:
Define your scope early
Work with a clear, itemised quote
Choose durable and compliant materials
Avoid unnecessary cosmetic upgrades that don’t serve function
Stages of a Medical Centre Fitout
A typical medical centre fitout involves the following stages:
- Consultation and Needs Assessment
The fitout company learns about your practice, patient flow, services offered, and goals for the new space.
- Concept Design and Space Planning
Designers create layout options, floorplans, and 3D renders based on zoning and workflow considerations.
- Council Approvals and Certifications
The team secures building permits and ensures compliance with healthcare-specific codes and standards.
- Construction and Project Management
Builders handle the construction phase, while project managers coordinate tradespeople and timelines.
- Final Handover and Inspection
The finished facility is handed over with compliance certificates, documentation, and full operational readiness.
Benefits of a Professionally Executed Medical Centre Fitout
A well-planned medical centre fitout offers long-term benefits:
Operational Efficiency: Staff work faster and more comfortably in a purpose-built layout
Increased Patient Satisfaction: Clean, calming environments improve your clinic’s image and reputation
Compliance Confidence: Proper fitouts meet all legal and medical industry standards
Brand Image: A polished, professional space supports your branding and attracts new patients
Adaptability: Flexible designs allow for future expansion or reconfiguration as your practice grows
Future-Proofing Your Medical Fitout
Medical practices evolve, and so should your clinic’s infrastructure. It’s wise to incorporate modular design elements, additional power and data points, and surplus storage. This allows your medical centre fitout to accommodate future technology upgrades and staff increases without major disruption.
Sustainable design is also gaining popularity. Energy-efficient lighting, low-VOC materials, and water-saving fixtures not only reduce environmental impact but also lower long-term running costs.
Conclusion: Investing in a Better Medical Practice
A medical centre fitout isn’t just a construction project—it’s an investment in the functionality, professionalism, and growth of your practice. A space that works for your staff and comforts your patients will support better outcomes across the board.
By working with specialists who understand the healthcare environment, you can ensure that every square metre of your clinic adds value—now and into the future.




